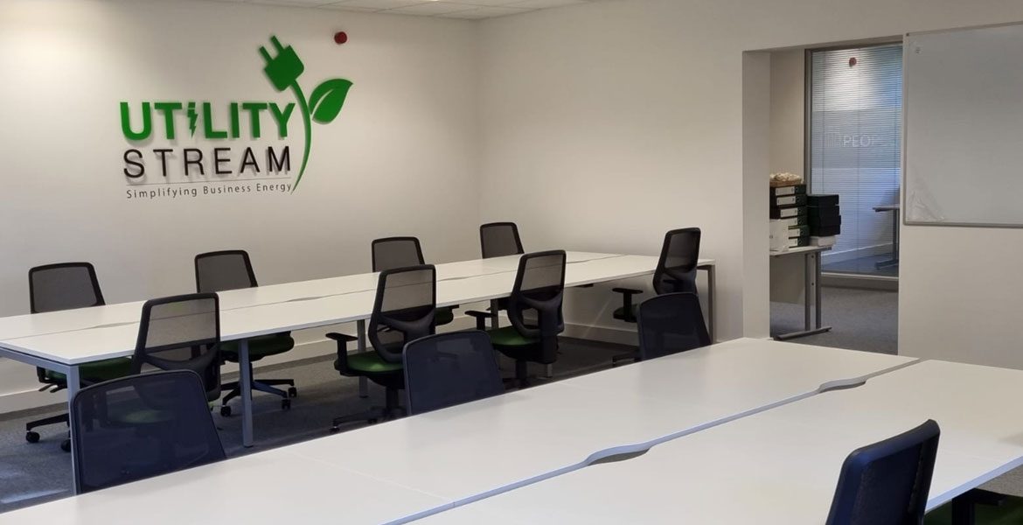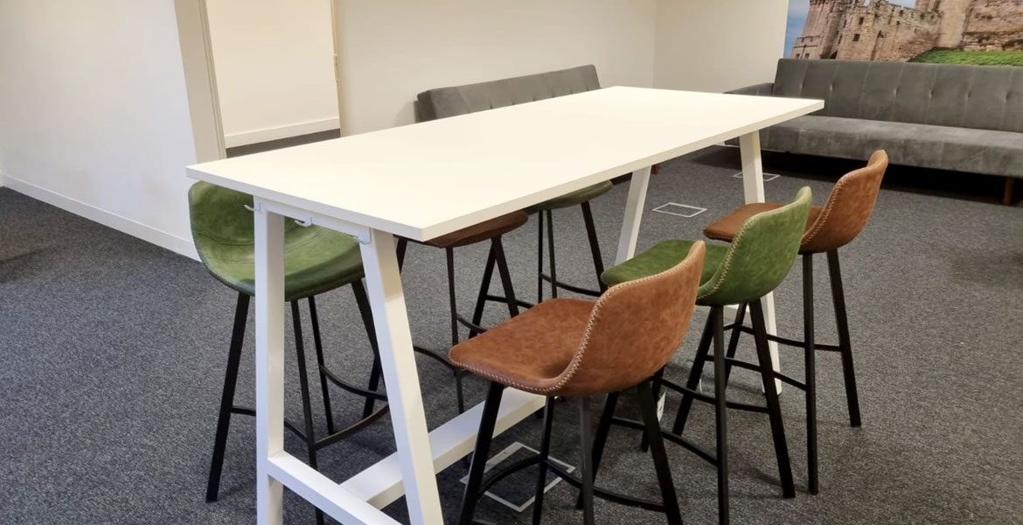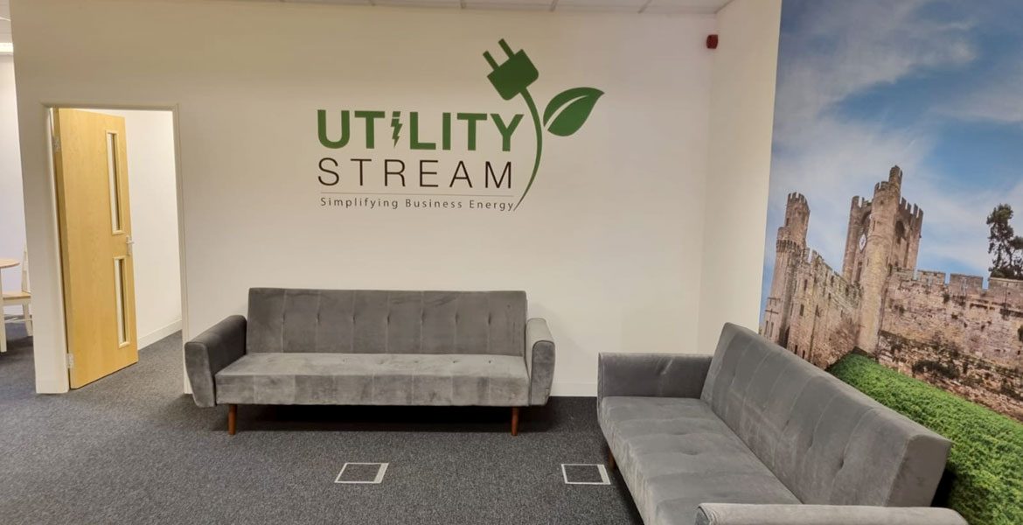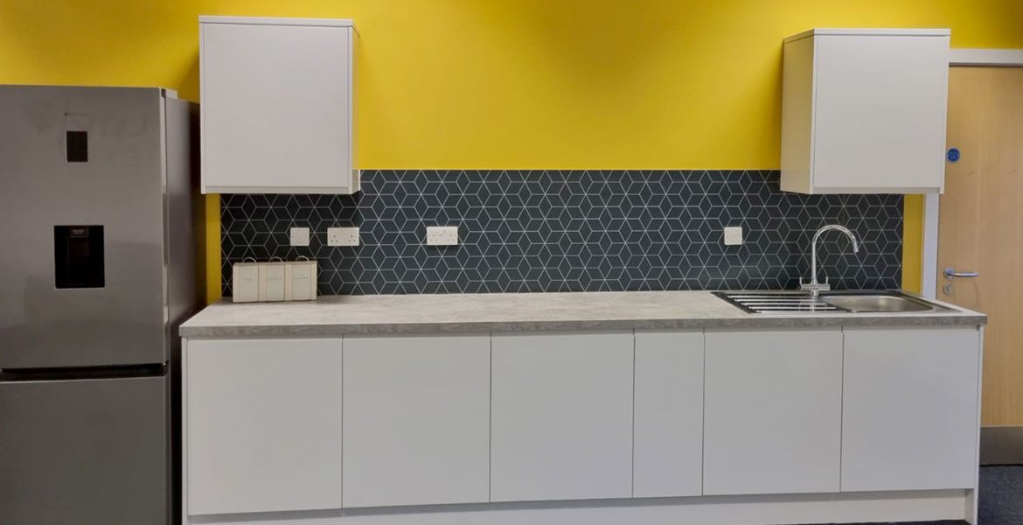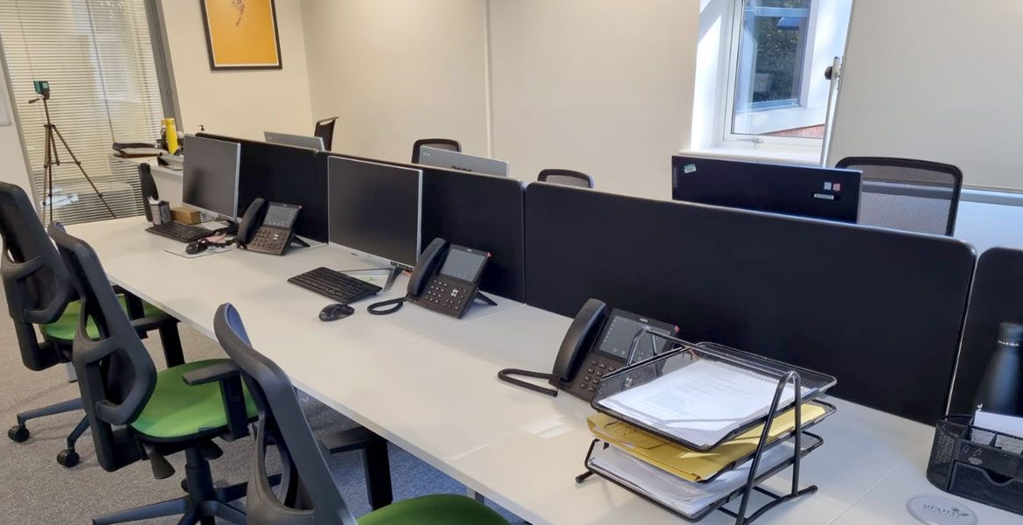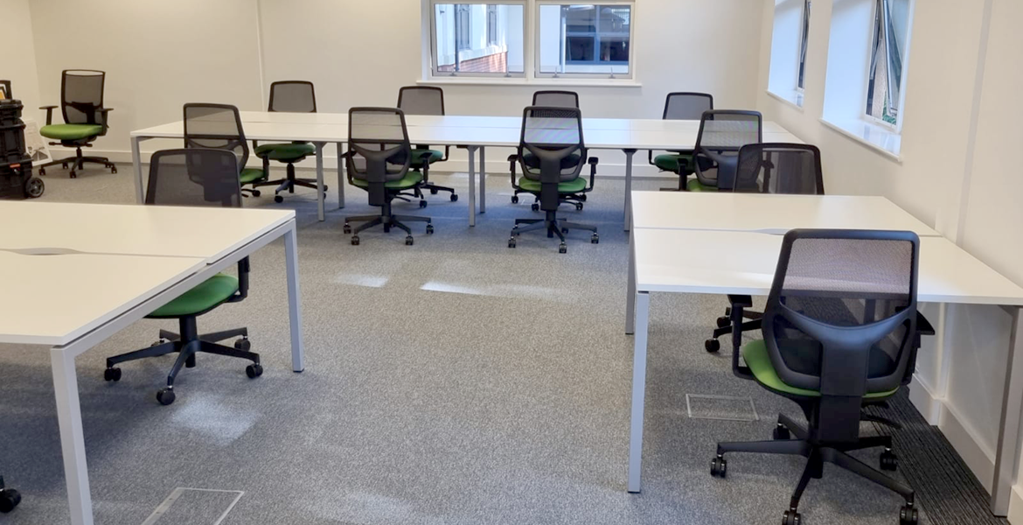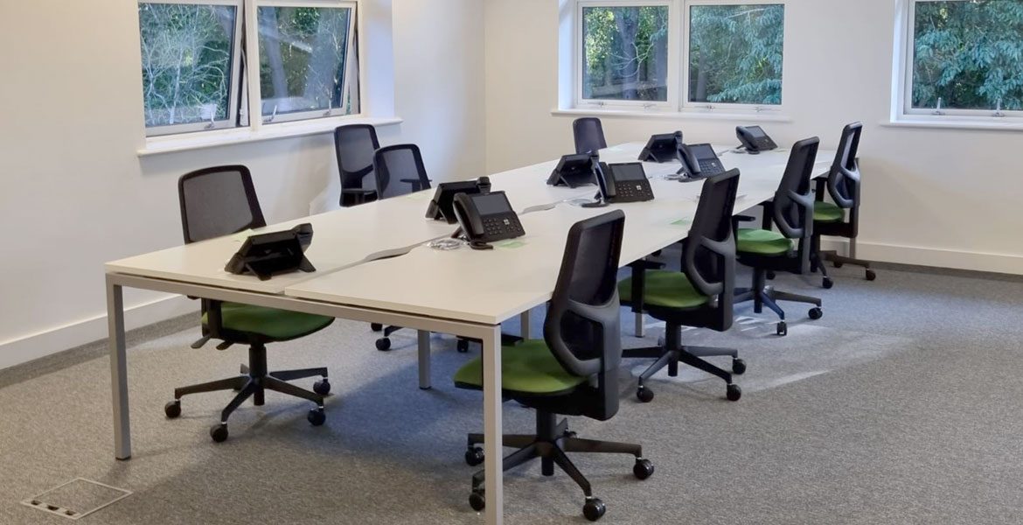Project Description
Utility Stream, based in Warwick in the West Midlands, is a commercial utilities broker for sourcing and procuring sustainable business energy. Having outgrown their offices, a larger two-storey office next door became available which would enable expansion, Prime Solutions were called in to fit out their “forever home”.
A large, open-plan, welcoming, collaborative space was to be formed downstairs, together with a boardroom. The collaborative break-out area comprised a feature tea point facility, comprising kitchen units with an integrated dishwasher, a hexagon style patterned splashback and a concrete effect worktop, along with the supply and installation of relaxing sofas, high table and bar stools. The boardroom comprised of the installation of a large boardroom table, a credenza and feature task lighting.
On the first floor there is a further breakout area to be used for impromptu meetings and this was fitted out with soft seating pouffes. This floor was also the location for the main open plan office area and comprised 18 new workstations and two director workspaces, all with new task chairs and desk mounted screens.
Upon completion, Utility Stream has their “forever home” – a modern, flexible workspace that can be adapted to suit their future business and growth needs.
Project Details
| Categories | |
| Client | Utility Stream |
| Location | Warwick, West Midlands |
| Completed | 7 days |

