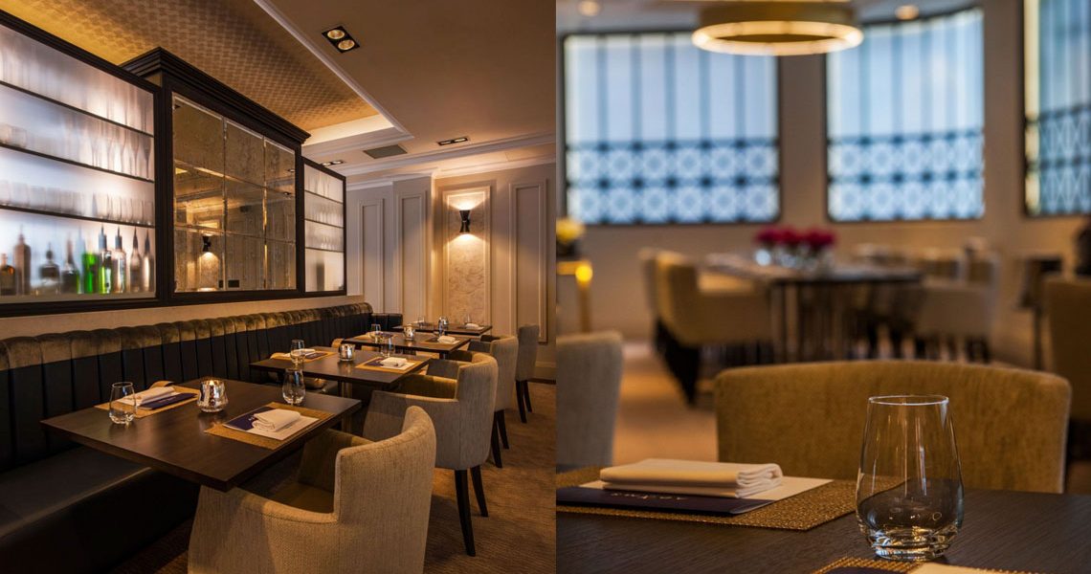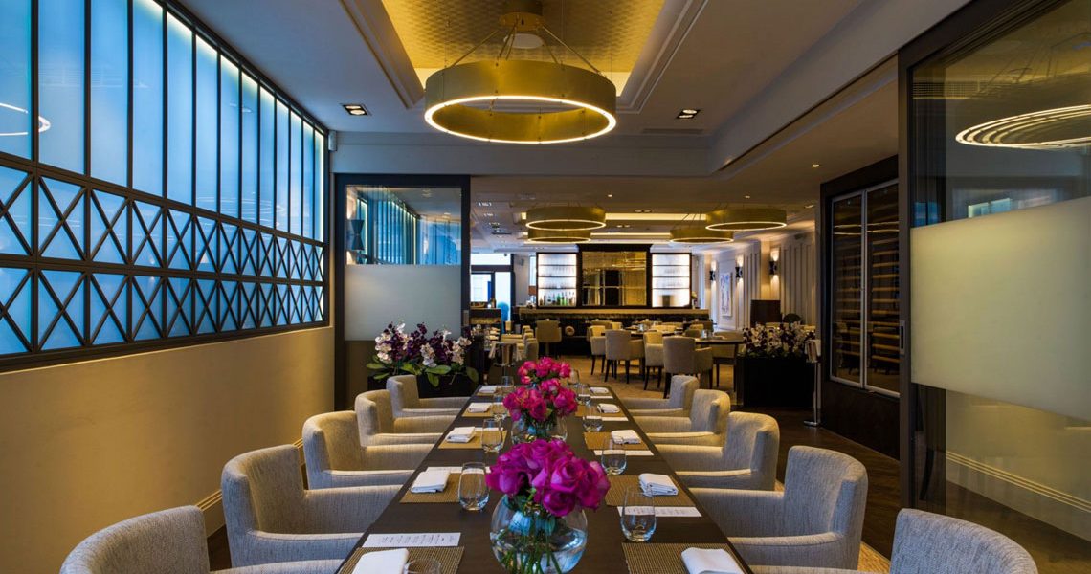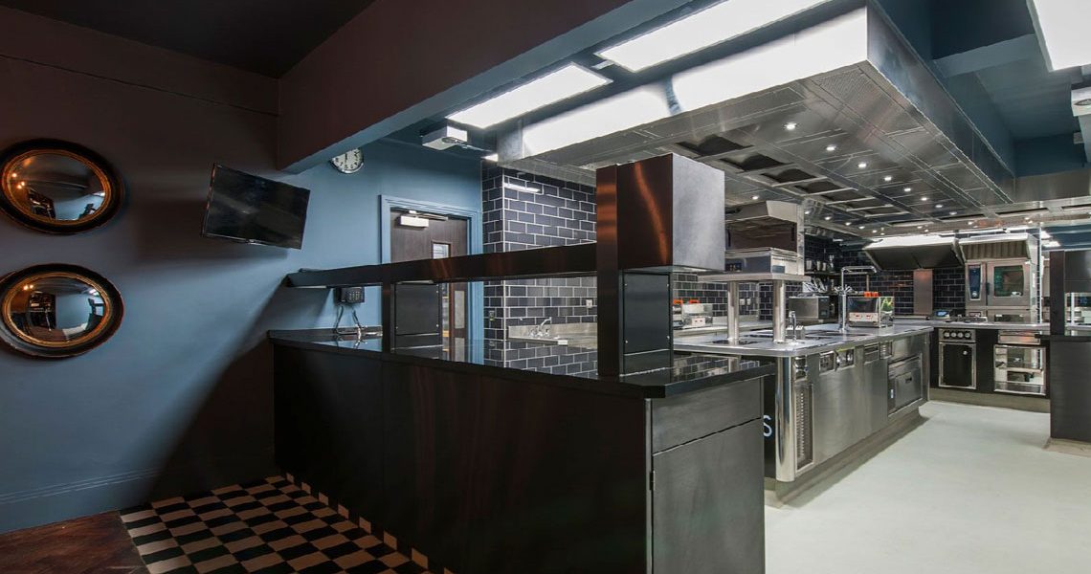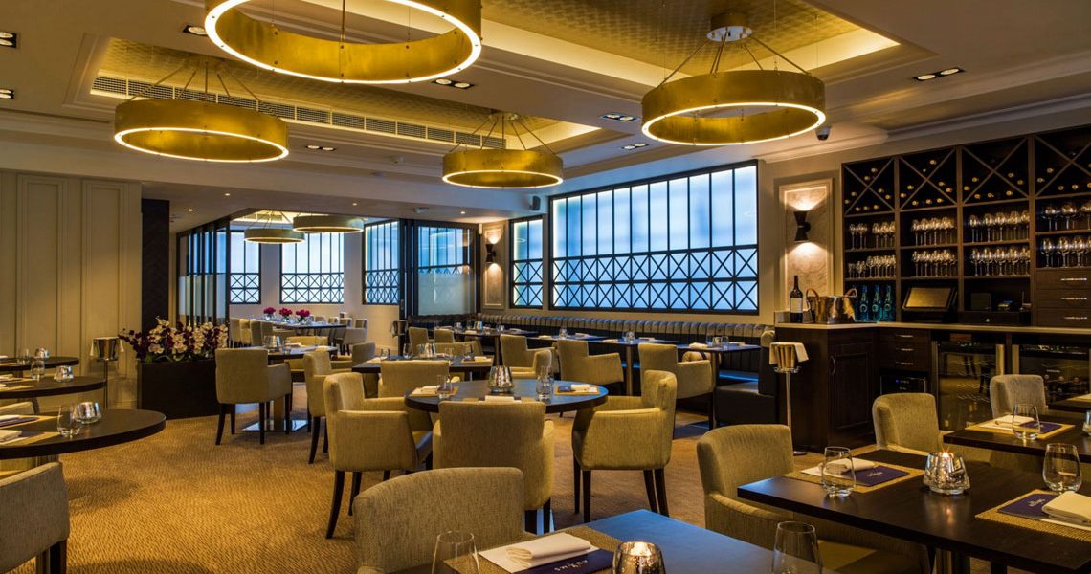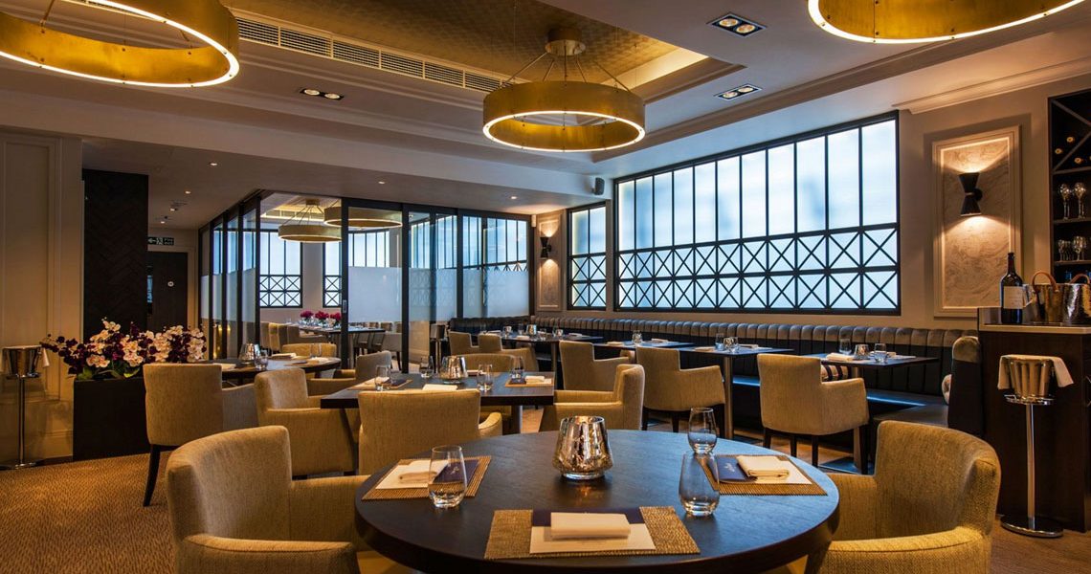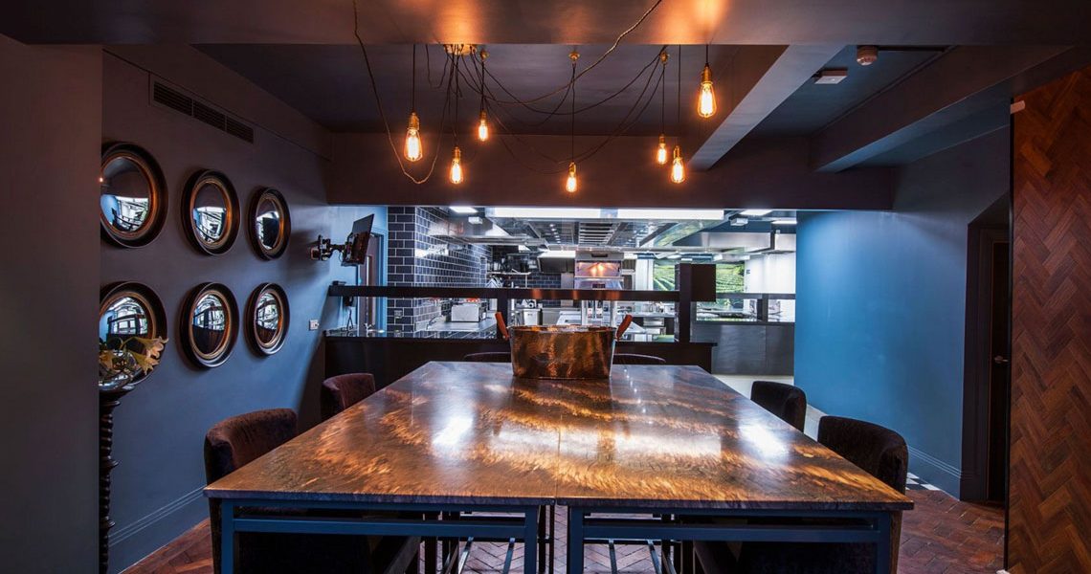Project Description
This restaurant refurbishment in Birmingham involved the conversion of the basement, lower ground and ground floors of an existing multi- storey office block. The restaurant itself is formed on the ground floor comprising a bar, private dining area, toilets and a general dining area. A new structural opening was formed in the ground floor so an additional staircase down to the lower ground floor could be added.
A full commercial kitchen was installed on the lower ground floor together with a ventilated ceiling; a chef’s private dining area and more toilets. The basement is back of house areas, but included the formation of a new double door in the rear buildings cavity wall to facilitate access.
A new ventilation system was installed, together with air conditioning; and new lighting and small power throughout. Much larger electrical and water supplies to feed the new commercial kitchen and restaurant had to be provided as the existing supplies were not sufficient for expected usage.
Additional items provided include the ground floor restaurant ceiling of MF construction with feature rectangular troughs with LED and feature lights controlled by a lighting controller, bespoke joinery made in our own joinery shop comprising of bar/back bar, waiter stations, meet & greet station, cloaks cupboard, glazed screening to form the private dining room, wine display unit and fret cut feature windows with smoke glass and LED lighting.
Project Details
| Categories | |
| Client | Adams Restaurant |
| Location | Waterloo Street, Birmingham |
| Completed | 17 Weeks |

