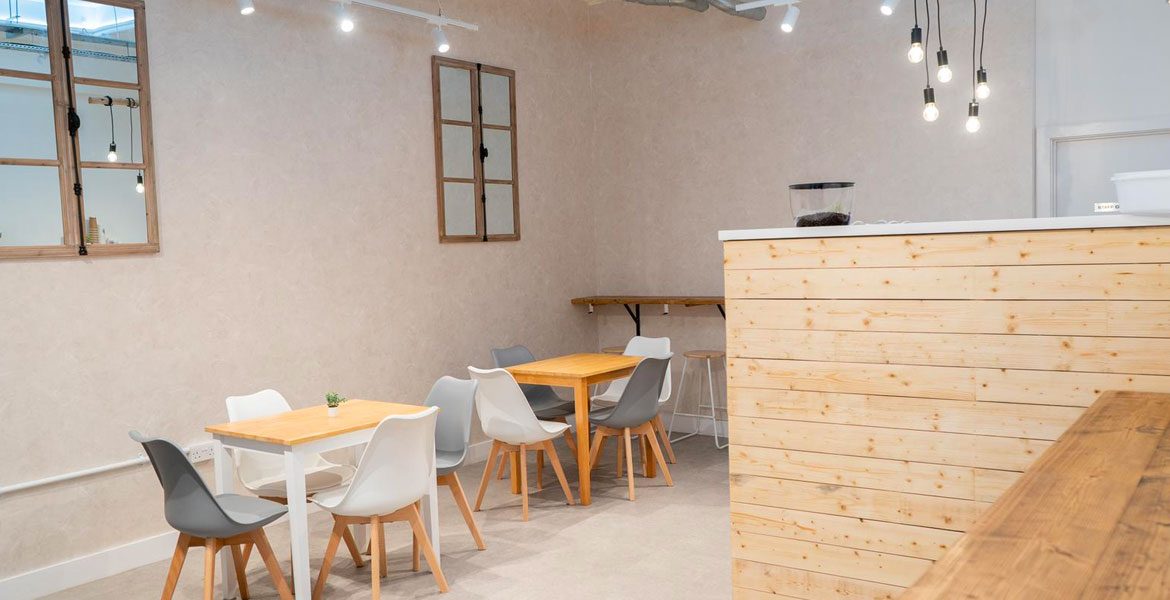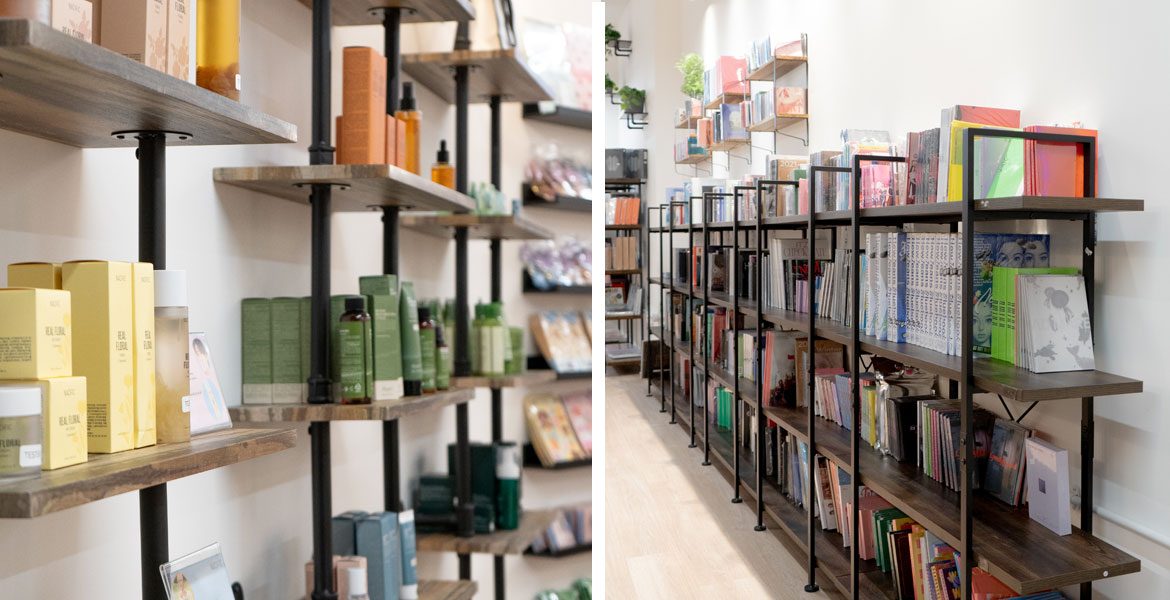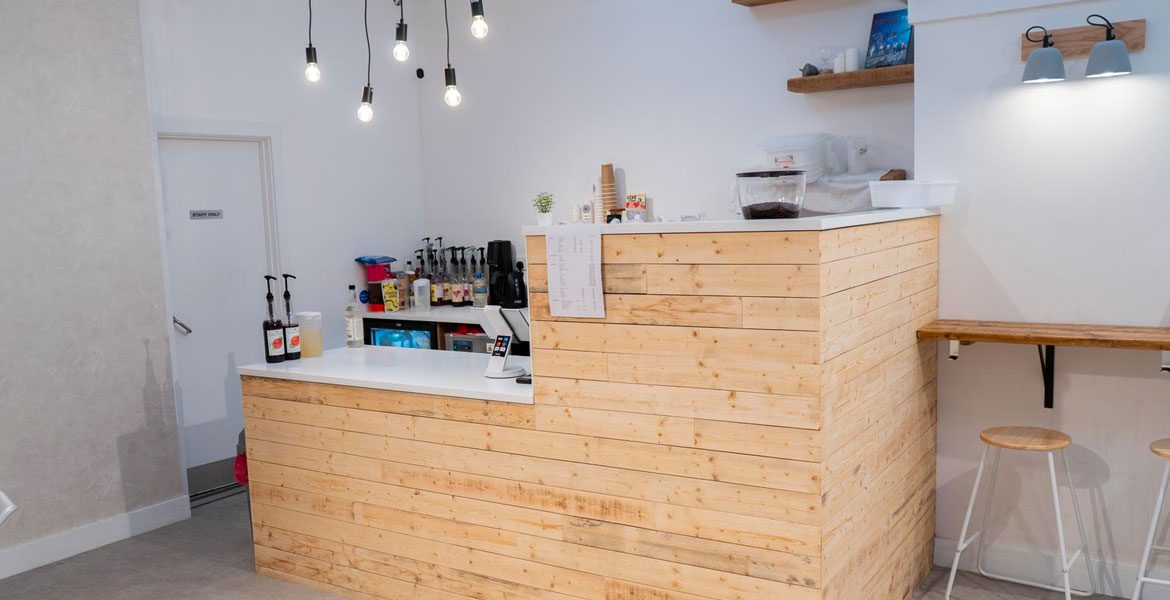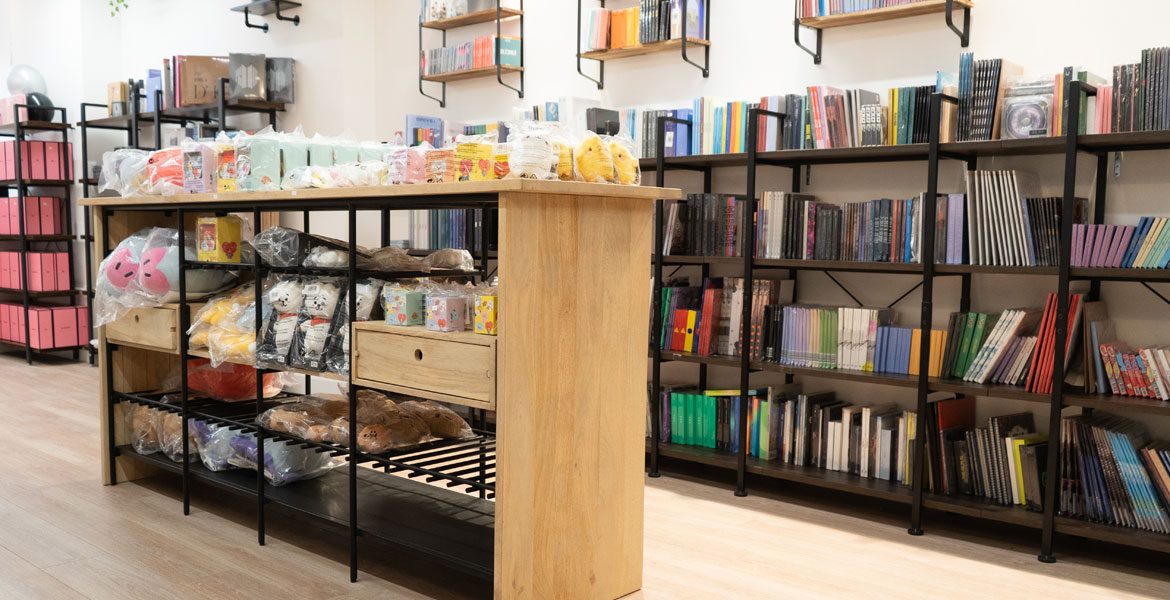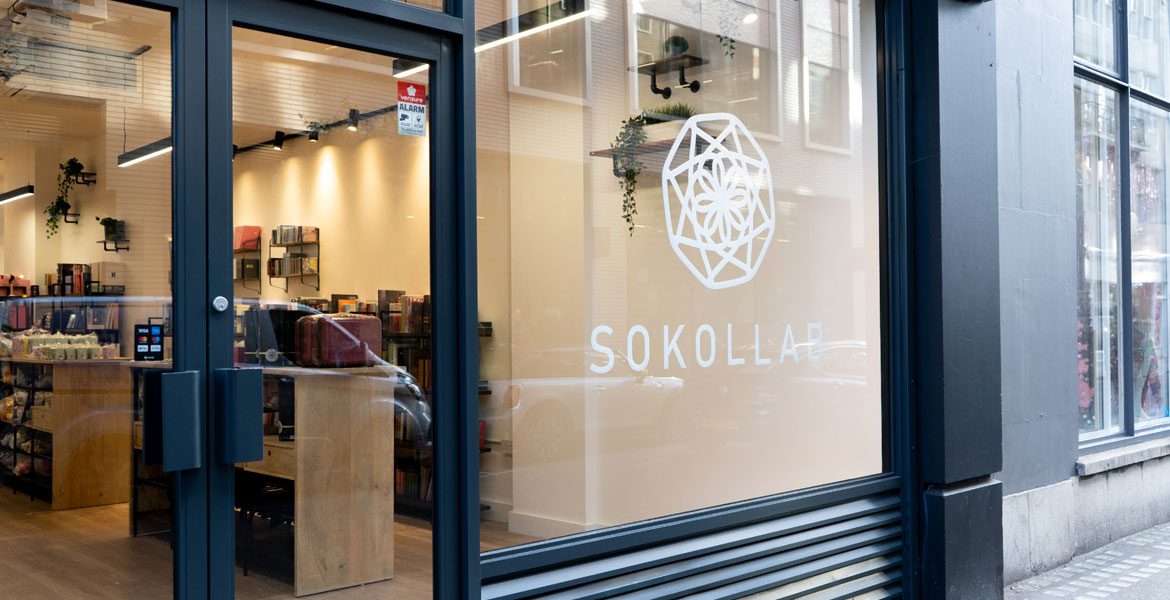Project Description
This project was the refurbishment and fit out of a vacant retail store just off Oxford Street, London. It was to become the HQ and flagship retail store for a leading retailer of KPop and KBeauty.
This will be our second project with this client and we are delighted to have been chosen to fit out their new HQ and principal retail store.
Our works included the creation of a café with a bespoke-made servery counter, back bar, preparation counter and storage units, with also the formation of a relaxing private seating pod.
Other works included the taking down of existing partitions, widening of doorways, installation of partitions to form a store and the meeting pod. The store room was fitted with a locking sliding door, and a complete new doorway, and the door was formed between the retail area and the adjacent staircase so as to provide access to further store and staff break-out areas in the basement.
New feature LED lighting was installed throughout, with the addition of much more small power outlets. CCTV cameras and a projector was also installed. Air conditioning and mechanical ventilation was also provided to the retail and café areas. The areas were decorated and several walls had feature wallpaper added. The café area had new LVT flooring. Retail display units, shelving and a cash desk was also added.
After the grand opening, the client emailed the following comment:
“Thanks so much for all your help, we’ve had so many good comments and it’s thanks to you and your team.”
Project Details
| Categories | |
| Client | Sokollab |
| Location | Rathbone Place, off Oxford Street, London |
| Completed | 6 weeks |

